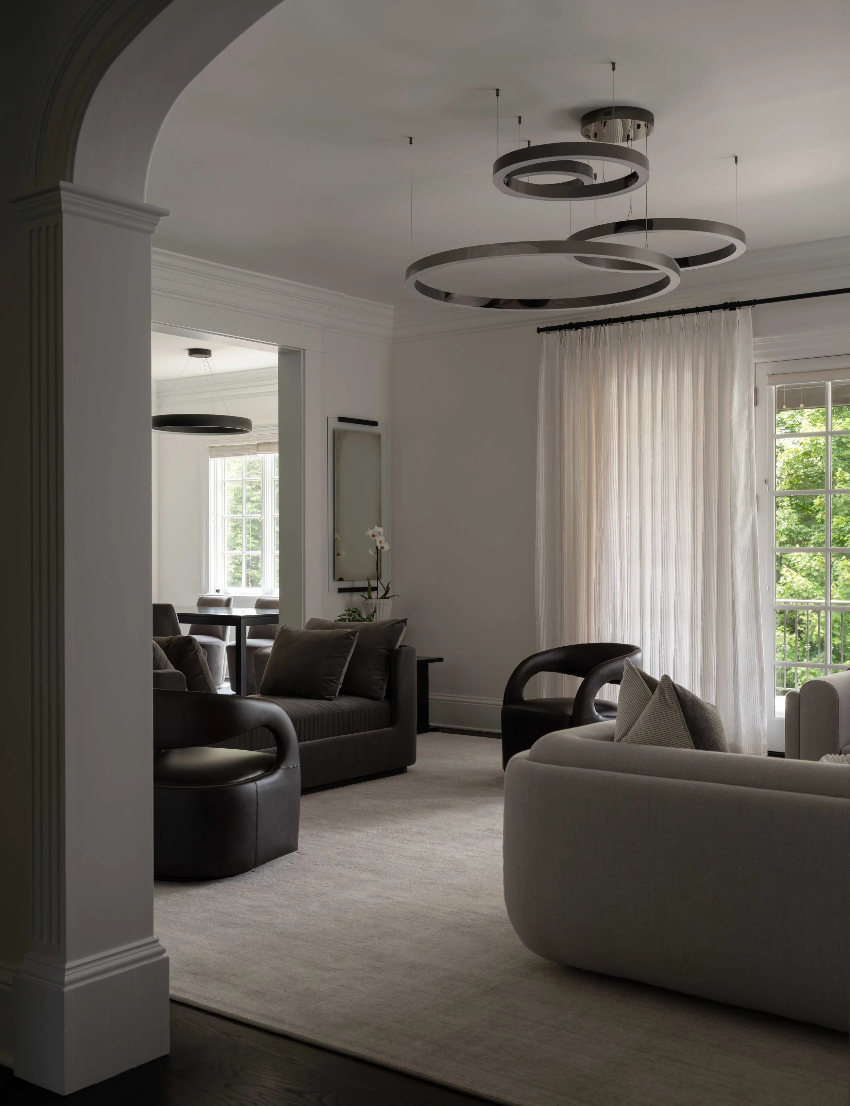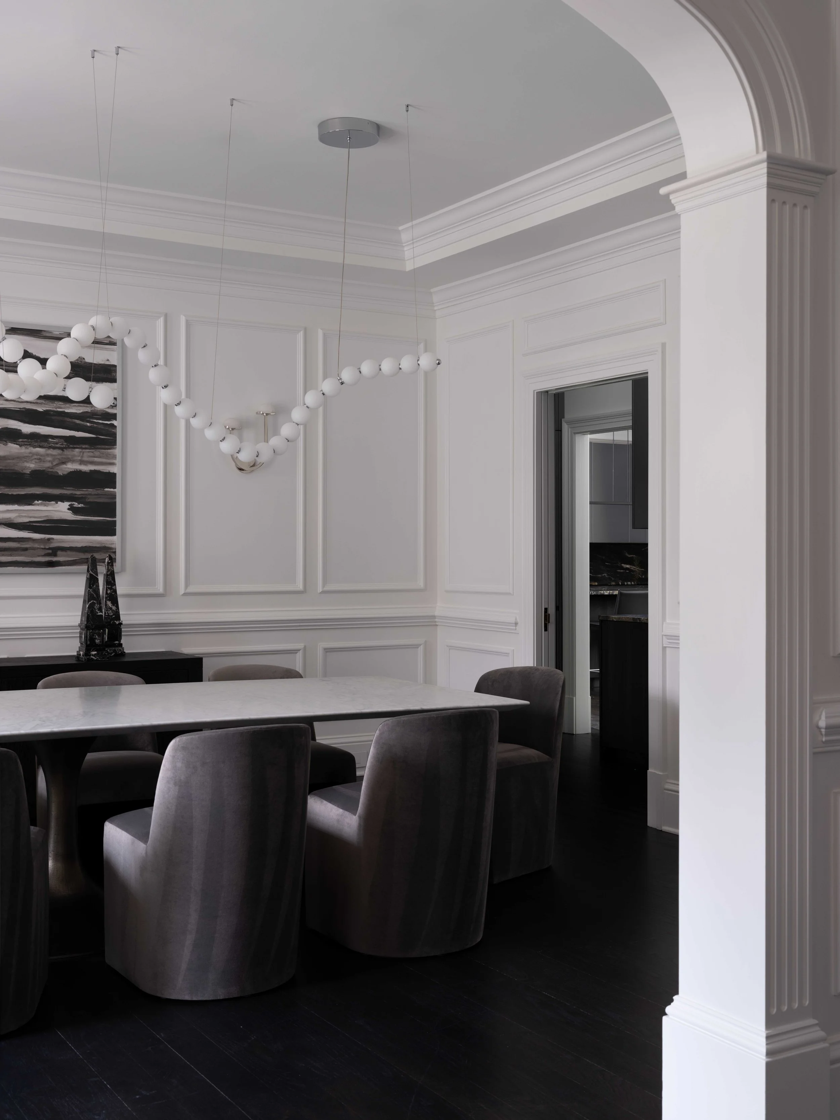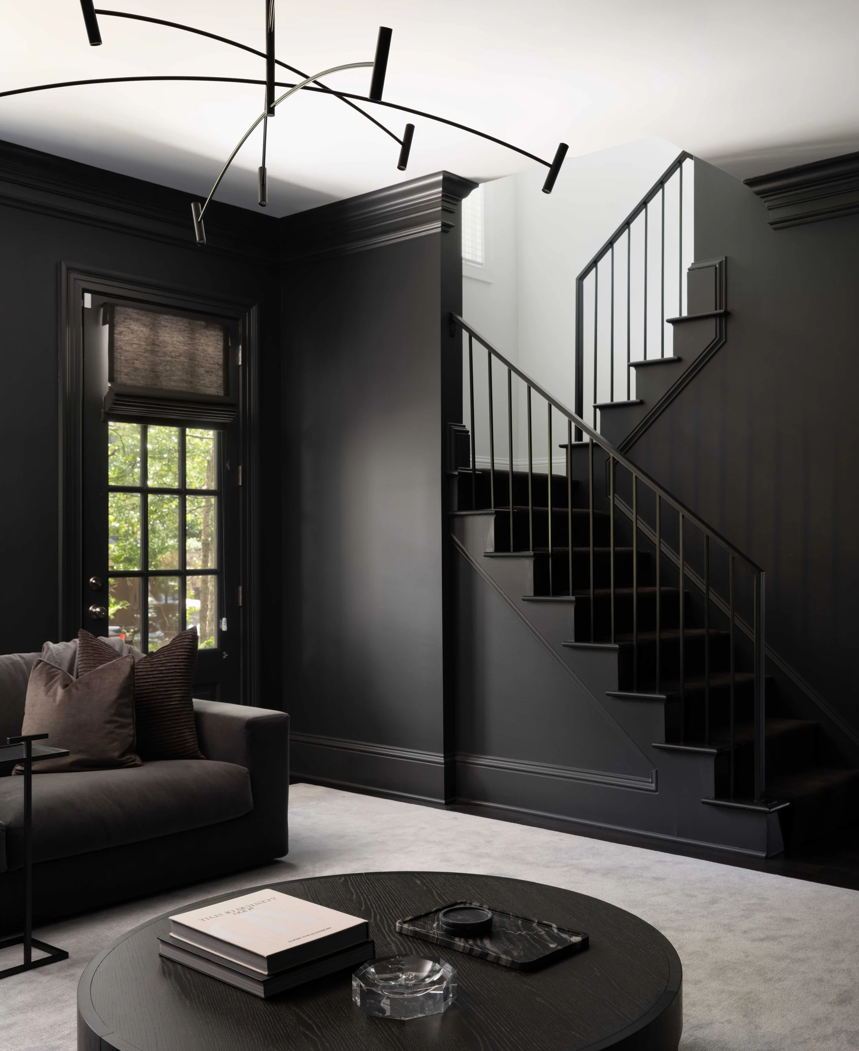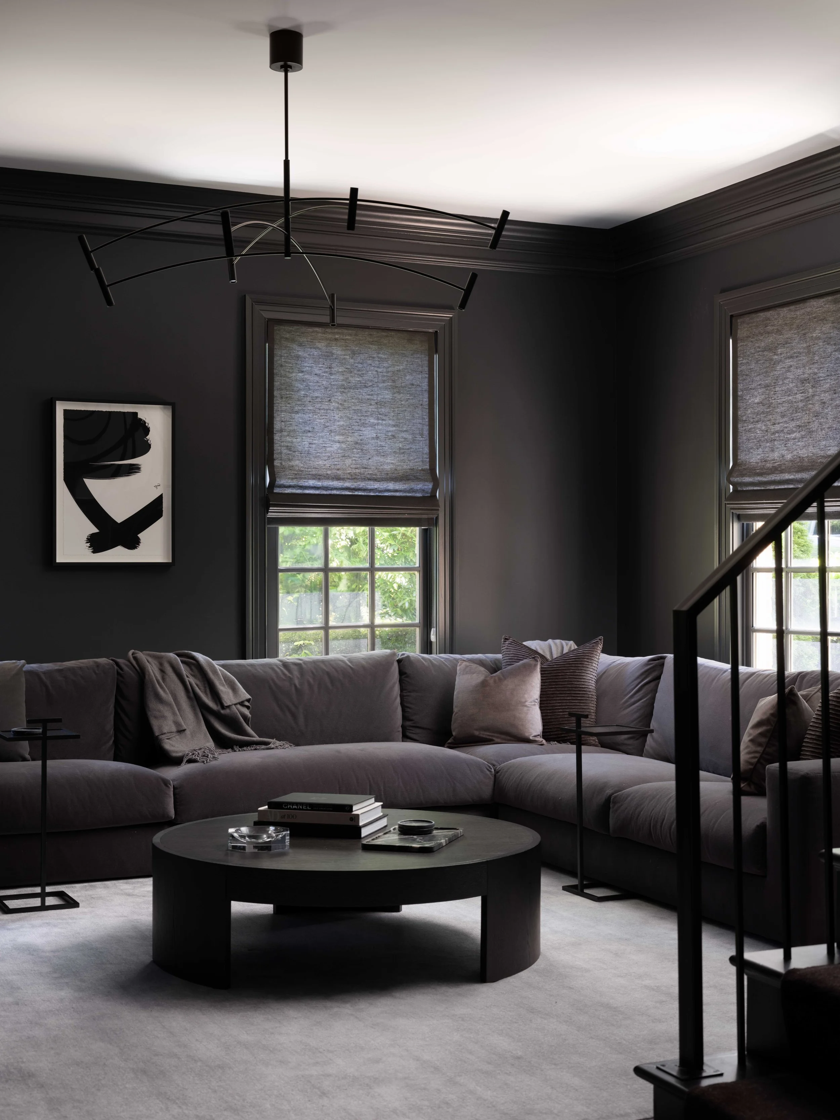
Arlington
Arlington,, VA
About the project
This traditional brick home in Arlington was originally decorated in yellows, reds, and ivory with floors that were a honed oak. Our clients have extremely modern taste so the scope of work was everything! The only architectural item that we were to carry through to the new design was the majority of the moulding details, crown, and casings. All finishes and fixtures were to change and the client requested all new carpets, furniture, lighting, window treatments, and accessories.
-
We were asked to make this traditional home become completely modern in feel and function from the architecture to the soft furnishings and everything in between. The clients enjoy grey, black, and white with no exception, so being mindful of how fabrics, finishes, carpets, and paint responded under different lighting during different times of the day was extremely important.
-
We dove right in with the kids' spaces first. Completely gutting bathrooms that housed tubs and traditional vanities and replacing them with showers, wall to wall stone and tile, modern vanities, and glamorous lighting made an immediate style pivot. At the same time we designed custom millwork for their bedrooms that gave ample storage and study space for our young scholars. We then doubled down on wallpapers, artwork, furnishings, window treatments, and carpet to create thoughtful and fun spaces designed to grow with them. As we wrapped up the kid story, we tackled the rest of the home! We created new furniture plans, opened up walls, redesigned lighting layouts, added custom millwork and furniture, refaced fireplaces, added window treatments, balanced out long hallways with sconces and wall panels, designed new stair railings, and reconsidered every nook and cranny of the expansive home.
-
The custom vanities that we designed with our vendor in Turkey and our millworker in Pennsylvania were very detailed and specific as they were to fit within niches and involved multiple materials and vendors. We needed them to be stunning and also functional for daily use and coordinating shop drawings across the trades was no small task! In the end, they were stunning and worth the hours of number crunching and designing.
-
This was probably the most transformative renovation we've ever done. Our clients bought a house that they didn't love, but that they knew was a solid build in a neighborhood they wanted to be in. They had the vision from day one of what they wanted their home to be and showed patience and gave us an immeasurable amount of trust as we thought through unique design features to make the spaces gorgeous AND functional!






















arlington
Photography by
Frazier Springfield
Contractor
Navarro Construction
Millwork
Marty Patterson
